
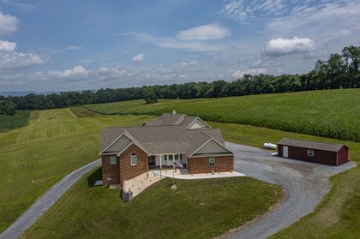
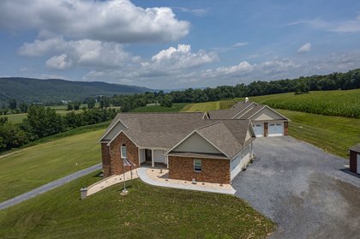
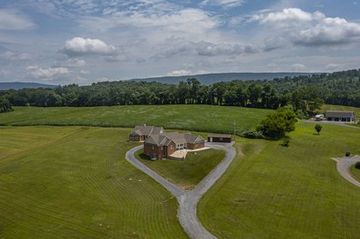
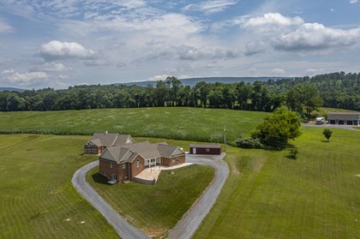
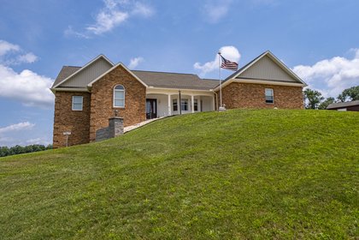
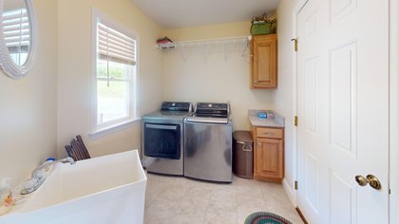
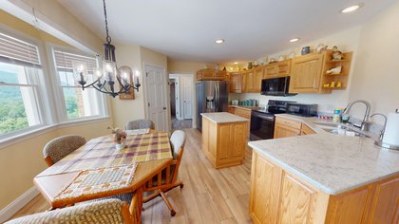
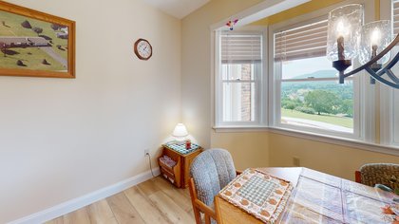
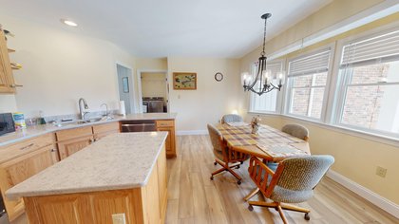
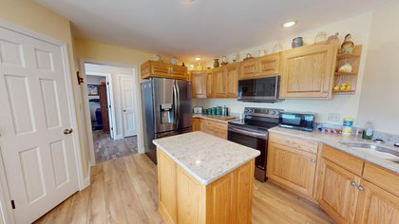
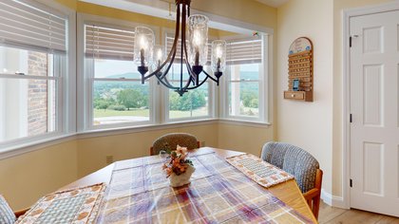
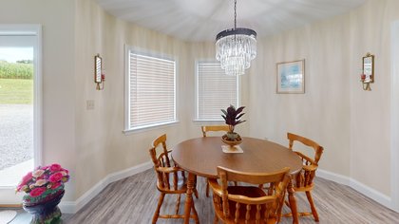
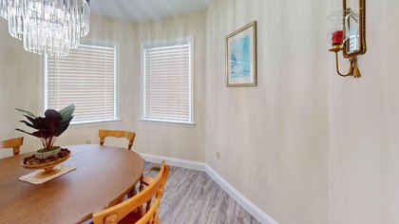
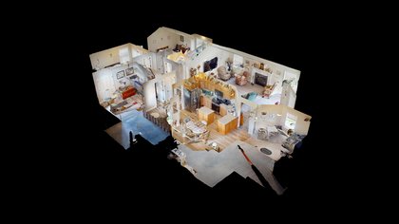
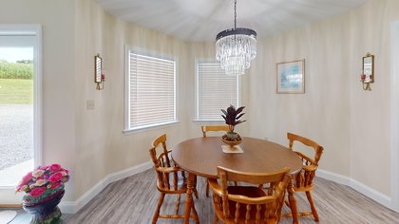
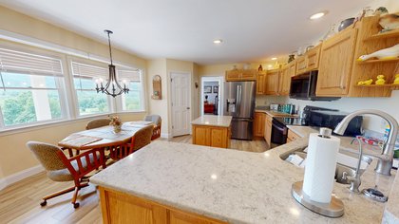
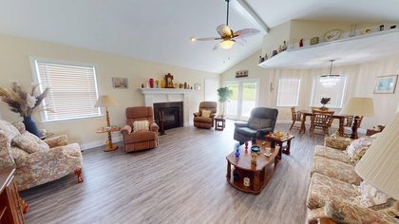
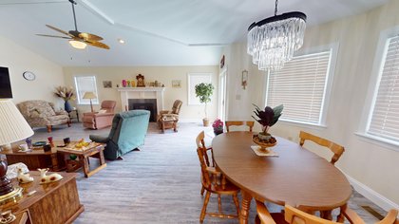
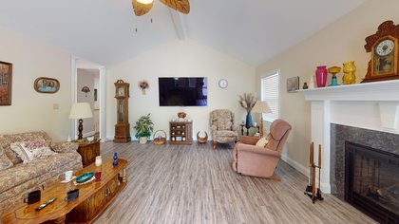
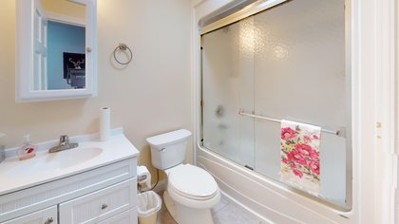
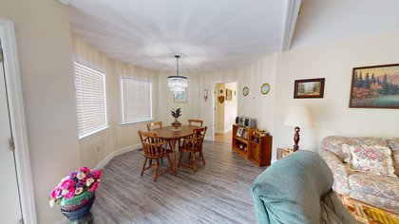
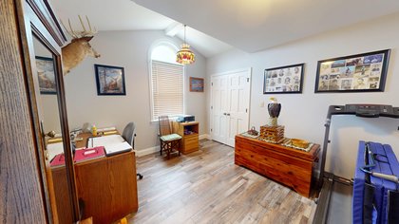
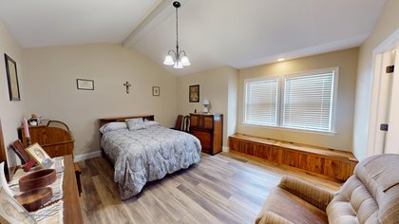
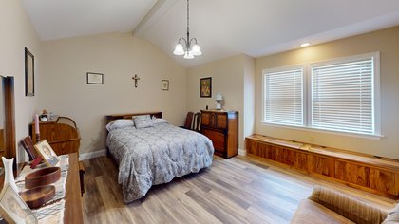
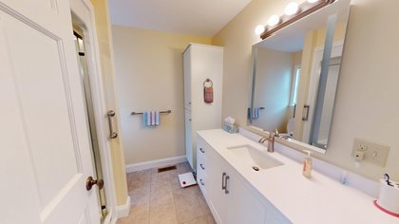
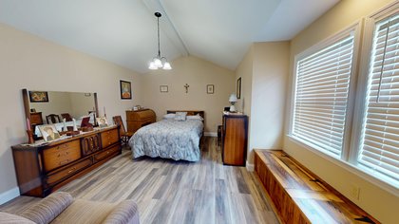
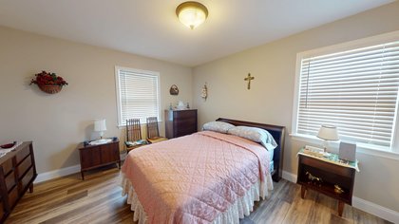
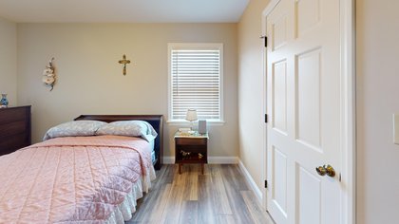
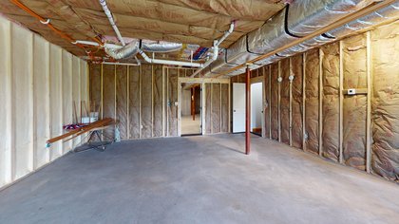
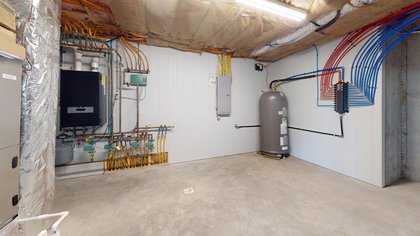
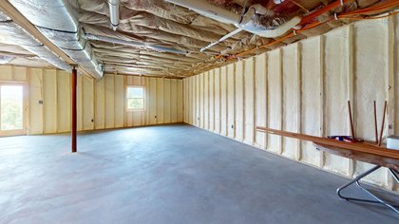
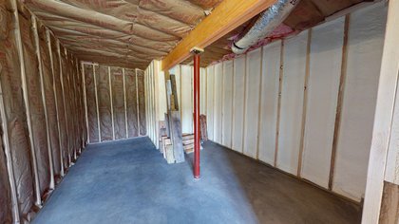
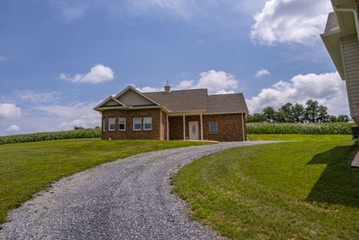
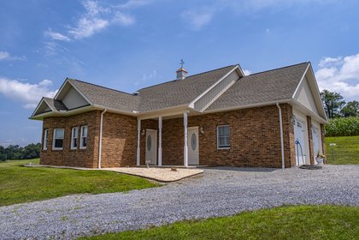
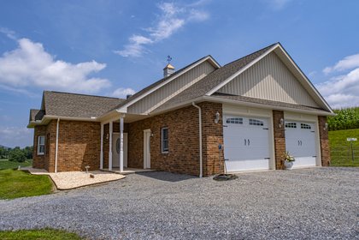
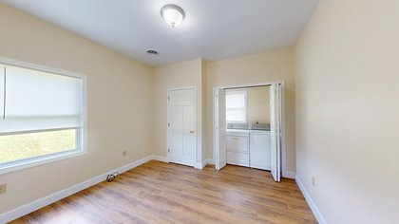
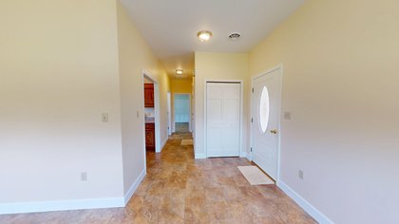
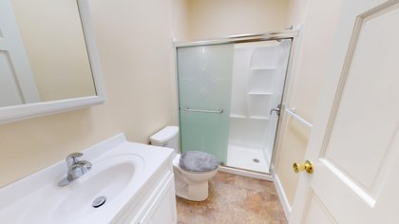
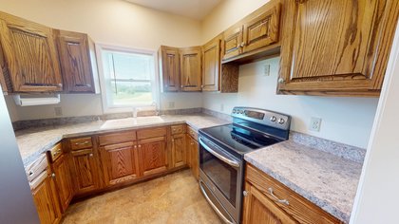
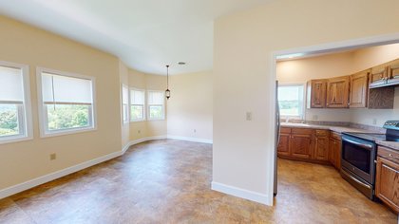
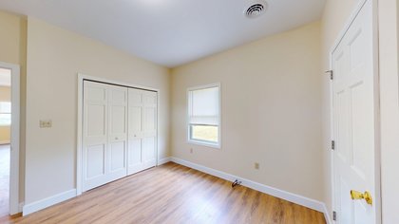
Recent Change :09/01/2025 : New Active : ->ACT MLS #:PABD2002716 Tax ID #:F.09-0.00-661 Ownership Interest: Fee Simple Structure Type: Other Levels/Stories: 1 Furnished: No Waterfront: No Views: Garden/Lawn, Mountain, Other, Panoramic, Trees/Woods, ValleyGarage:YesBeds:3Baths:2Total Rooms:10 Above Grade Fin SQFT:2,613 / Estimated Assessor Abv Grd Fin SQFT: Price / Sq Ft:334.86Year Built:2023Property Condition: Excellent Style: Raised Ranch/Rambler Central Air: Yes Basement: Yes Location County: Bedford, PAMLS Area: Snake Spring Twp - Bedford County (154300) Sub div / Neigh: BEDFORD School District Bedford Area Association / Community Info Property Manager: No Association Recreation Fee: No Taxes and Assessment Tax Annual Amt / Year:$6,082 / 2025Clean Green Assess: No Municipal Trash: No Loss Mitigation Fee: No Agricultural Tax Due: No Zoning: NO Tax Assessed Value:$363,800 / 2025Historic:No
Rooms BedBathMain32 Full
Building Info Above Grade Fin SQFT:2,613 / Estimated Total Fin SQFT:2,613 / Estimated Total SQFT:2,613 / Estimated Wall & Ceiling Types: Dry Wall, High Foundation Details: Block Basement Type: Daylight, Full, Full, Heated, Interior Access, Outside Entrance, Side Entrance, Space For Rooms, Unfinished, Walkout Level, Windows Main Entrance Orientation: Northwest Construction Materials: Brick Front, Masonry, Stick Built, Vinyl Siding Flooring Type: Laminate Plank Roof: Shingle Lot Lot Acres / SQFT:4.16a / 181209.6sf / Estimated Additional Parcels: No Views: Garden/Lawn, Mountain, Other, Panoramic, Trees/Woods, Valley Location Type: Rural Lot Features: Front Yard, Landscaping, Other, Rear Yard, Side Yard(s), Sloping, Year Round Access Ground Rent Ground Rent Exists: No Parking Attached Garage - # of Spaces 4Driveway - # of Spaces 6Total Parking Spaces 10Features:Attached Garage, Driveway, Garage Door Opener, Garage - Front Entry, Garage - Side Entry, Inside Access, Gravel Driveway, Private Interior Features Interior Features: Bathroom - Tub Shower, Ceiling Fan(s), Combination Kitchen/Dining, Dining Area, Family Room Off Kitchen, Floor Plan-Traditional, Kitchen - Country, Kitchen - Island, Skylight(s), Walk-in Closet(s); Fireplace(s): 1, Gas/Propane; Built-In Microwave, Dishwasher, Dryer - Front Loading, Dryer - Gas, Oven/Range - Electric, Refrigerator, Stainless Steel Appliances, Washer; Accessibility Features: Level Entry - Main; Door Features: French, Insulated; Window Features: Energy Efficient, ENERGY STAR Qualified, Skylights; Main Floor Laundry Exterior Features Exterior Features: Other, Outbuilding(s), Sidewalks; Patio(s), Porch(es), Roof; Pool: No Pool; Other Structures: 2nd Garage, 2nd House, Guest House, Storage Barn/Shed Utilities Utilities: Propane; Central A/C; Cooling Fuel: Other; Electric Service: 200+ Amp Service; Heating: Forced Air; Heating Fuel: Propane - Owned; Hot Water: Propane; Water Source: Well; Sewer: Mound System; Internet Services: Cable, Satellite Remarks Public: Welcome to Mountain View Estates! Lovingly designed and built by its owner! This stunning brick front creates timeless curb appeal, while the siding along the back ensures easy upkeep for years to come. Built on 4+ scenic acres in Bedford, PA, this home offers peace, tranquility and convenient living. This property combines modern comfort with timeless quality, offering both a spacious main residence and a versatile guest house. Main Home (2,018 sq. ft. Built in 2023) Constructed on over 4 acres of beautiful, scenic views. Step onto the relaxing rear covered patio, that leads into the spacious living room/dining area with a cozy gas fireplace. 3 bedrooms, 2 full baths Step onto the relaxing rear covered patio, that leads into the expansive living room/dining area with a cozy gas fireplace. Large kitchen with dining room area. Enjoy cooking and gathering in the multi-functional kitchen with dining area and beautiful views. The Primary bedroom offers plenty of space and storage, with full bathroom. Nice size second bedroom with ample closet space. The 3rd bedroom could also be used as an office, with plenty of closet space. Convenient laundry room off the attached garage. Full basement – insulated and ready to be finished. With outside entrance. Covered back patio, perfect for enjoying the beautiful views Oversized 2-car garage Guest House / In-Law Suite (595 sq. ft., built 2021) Flexible living space – ideal as a guest home, rental, or private in-law suite Own 2-car garage Property Highlights 4.159 acres of open, scenic land with breathtaking views 1 Bedroom, Laundry, Kitchen, Living/Dining Room. Peaceful countryside setting with modern convenience This is a rare opportunity to own a property that offers space, flexibility, and beauty — ideal for multi-generational living, hosting guests, or simply enjoying the wide-open views of Bedford. Don't miss out! Make an appointment to see this today! Listing Office Listing Agent: Lisa Cessna (3351151) (Lic# Unknown)(814) 285-1895Listing Agent Email:lisacessna1@gmail.comBroker of Record: Adam Conrad (3350777) Click for License Listing Office: Bedford County Real Estate Inc (BEDFORD1) (Lic# Unknown)3691 Business 220 Ste 22, Bedford, PA 15522-1131Office Phone:(814) 623-1159Office Fax:(814) 623-0499Office Email: info@bedfordcountyrealestate.net Showing Appointment Phone:(814) 285-1895Showing Contact: Agent Contact Name: Lisa Cessna Showing Requirements: 12 Hours Notice Showing Method: In-Person Only Occupant: Home Owner Showing Provider: Showing Time Lock Box Type: Combo Sign on Property: No Directions: From Bedford, PA take US-30 E, 0.7 mi. Slight right onto PA-326 S, 05 mi, Slight right onto Hartley Rd. 0.1 mi. Slight right onto Diehl Way/T433 0.5 mi. 5217 Diehl Way on left. Listing Details Original Price:$875,000 Vacation Rental: No Listing Agrmnt Type: Exclusive Right Prospects Excluded: No Listing Service Type: Full Service Dual Agency: No Sale Type: Standard Listing Term Begins:09/01/2025Listing Entry Date:09/01/2025Possession:SettlementAcceptable Financing: Cash, Conventional Federal Flood Zone: No Owner Name: Mountain View Estates DOM / CDOM:4 / 4Original MLS Name: BRIGHT Expiration Date:09/30/26Lease Considered: No Home Warranty: No Pets Allowed: Yes Pet Restrictions: Cats OK, Dogs OK Seller Concessions: No