
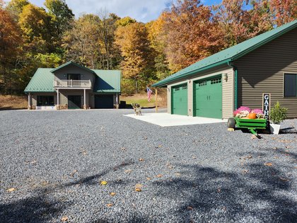
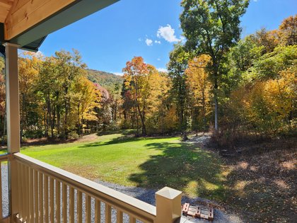
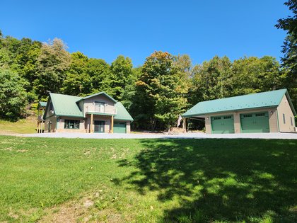
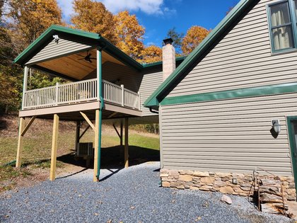
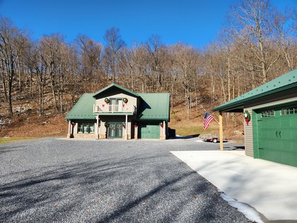
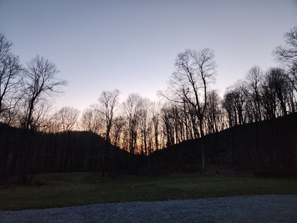
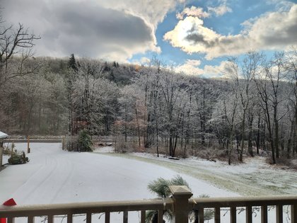
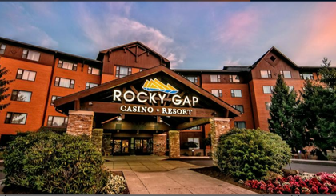
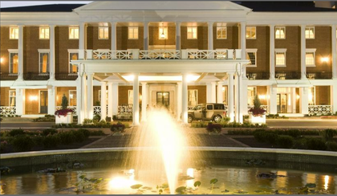

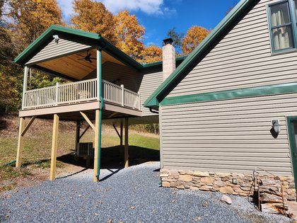
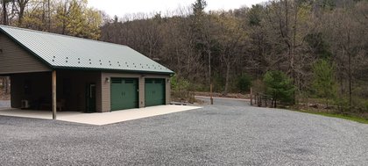
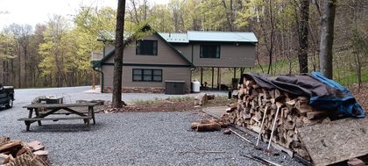
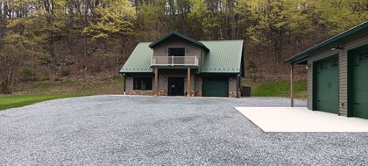
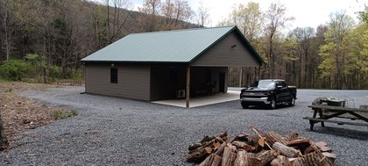
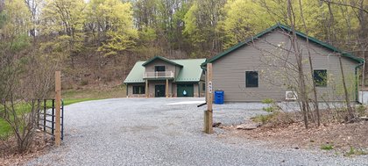
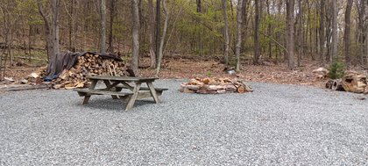
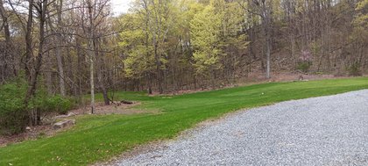
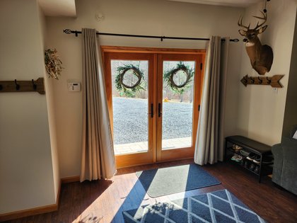
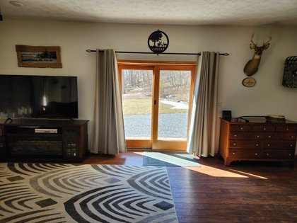
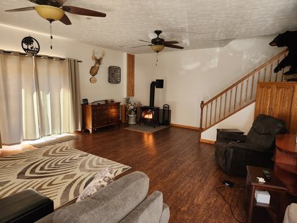
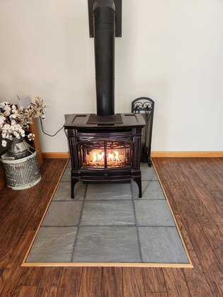
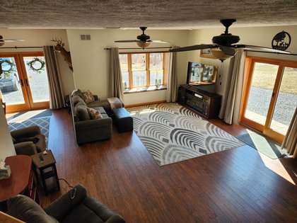
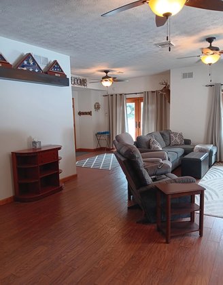
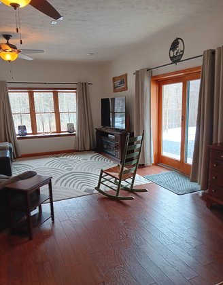
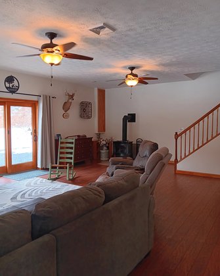
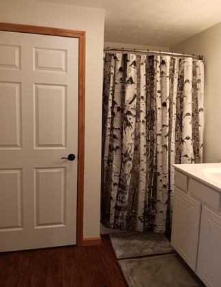
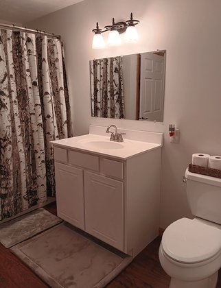
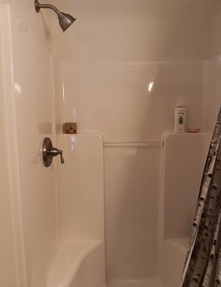
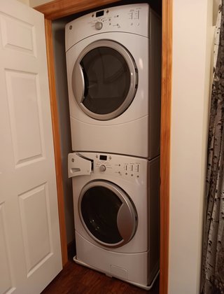
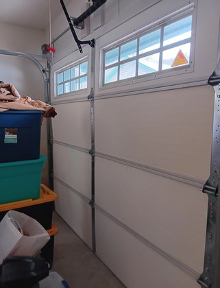
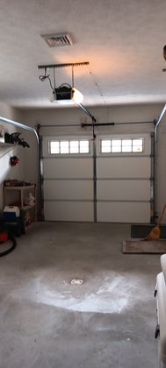
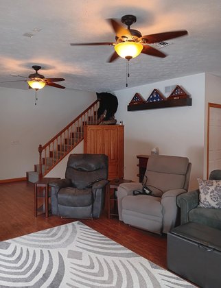
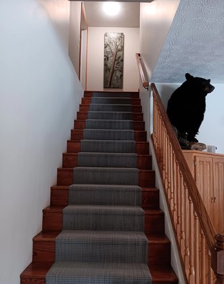
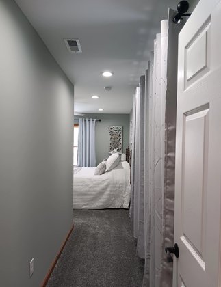
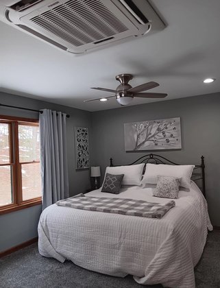
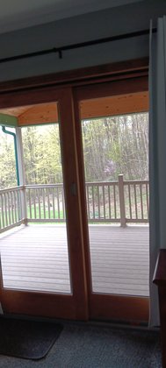
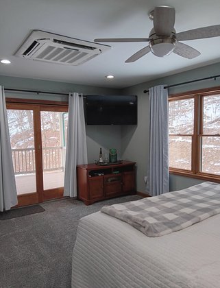
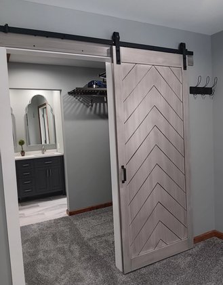

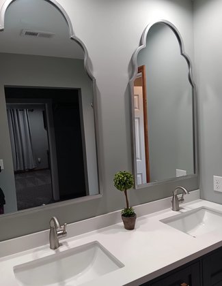
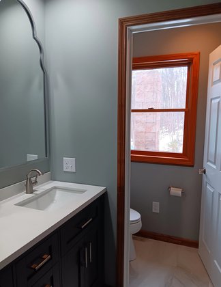
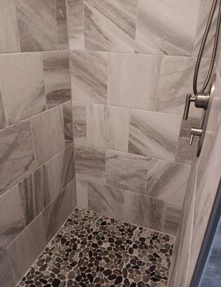
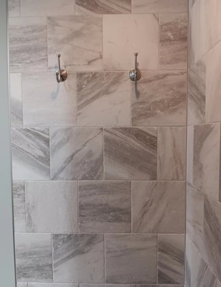
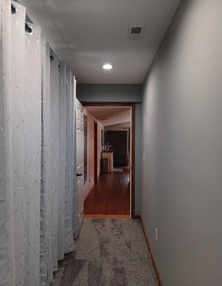
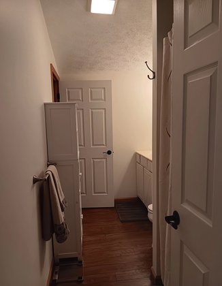
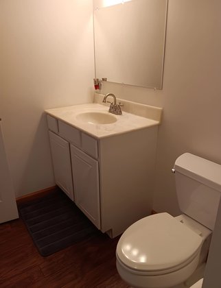
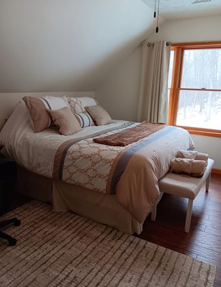
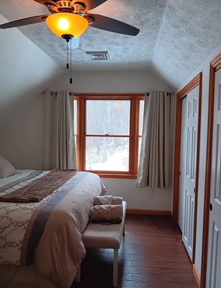
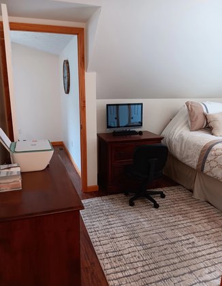
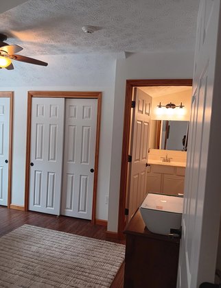
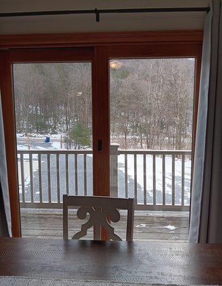
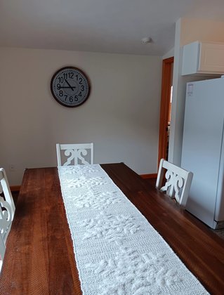
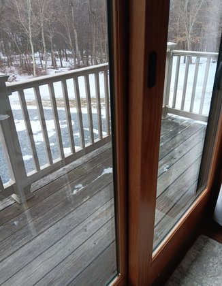
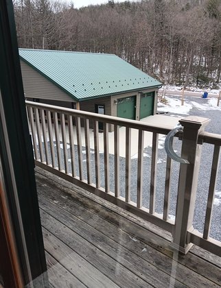
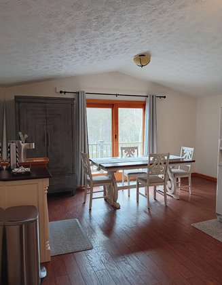
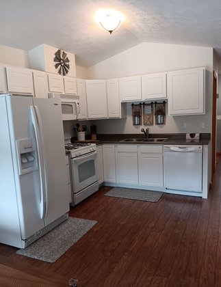
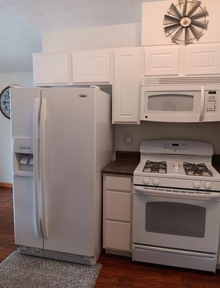
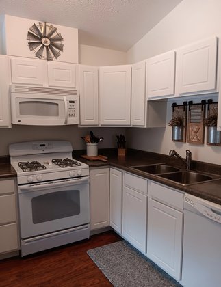
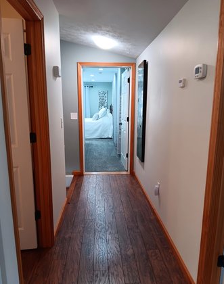
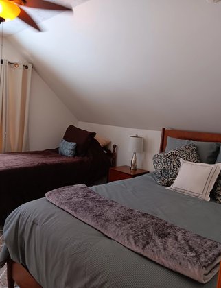
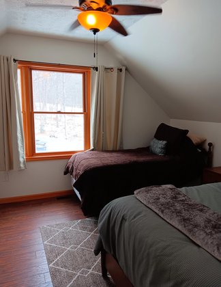
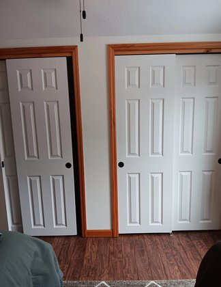
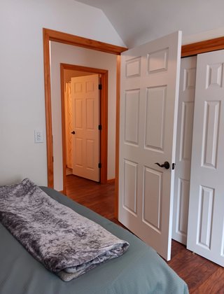
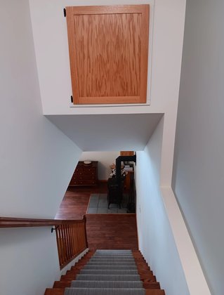
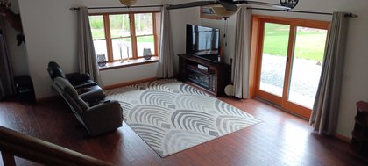
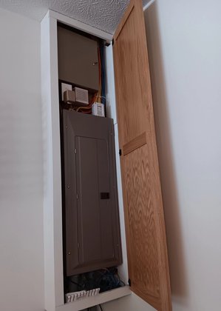
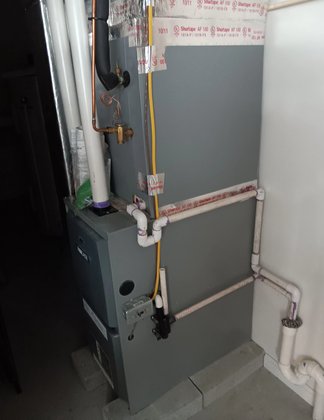
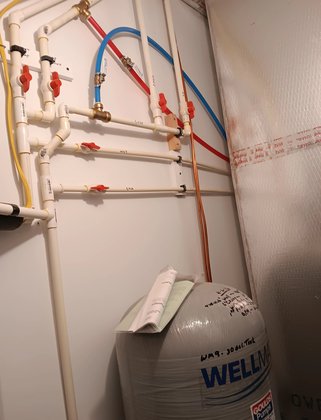
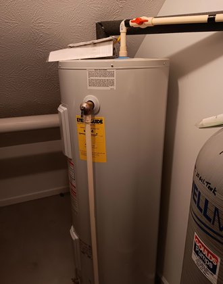
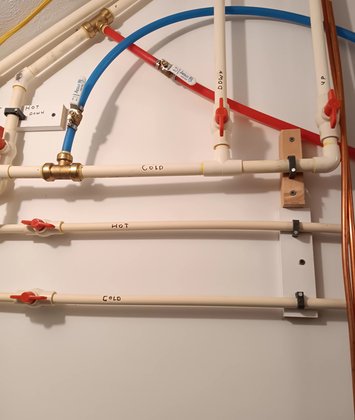

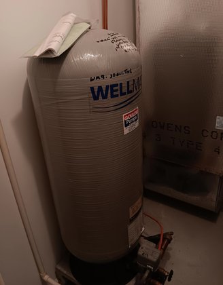
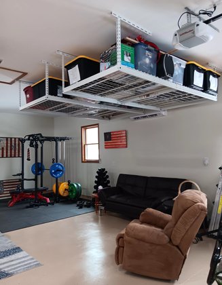
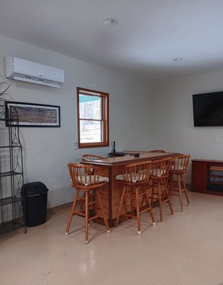
Welcome to this beautiful, very well-maintained home with over 13 acres on top of Rainsburg Mountain Rd. Bedford, PA. Nestled amidst the serene embrace of nature, this home offers an unparalleled living experience for those seeking solace and rejuvenation. This exquisite property is situated in a prime location, with views of the majestic mountain ranges. The property is conveniently accessible to Bedford Omni Springs Resort, Rocky Gap Resort, as well as Deep Creek Lake in Maryland. Nearby trails offer endless opportunities for hiking, biking and exploring the great outdoors. Designed with meticulous attention to detail, this home harmoniously blends rustic charm with modern comfort. Spacious living areas with open-concept designs that maximize natural light and offer breathtaking views from every window. Ceiling fans with light fixtures throughout this entire home. Walk into the spacious family room located on the first floor with cozy gas stove fireplace. Full bath with separate laundry tower to maximize space. Included is an attached oversized 1 car garage with direct access from the garage into the home. On the second floor you have spacious primary suite residents can walk out to private deck with outdoor ceiling fan. Additionally go through modern barn door to walk-in closet and primary en-suite with dual sinks. Down the hall into the kitchen with an open dining area that also offers double doors to the front balcony. This floor has two additional bedrooms with a full bath to accommodate any number of quests. All three bedrooms offer spacious closets and storage. The outdoor spaces are equally impressive, designed to immerse residents in the natural beauty of the surroundings to include a cozy fire pit area perfect for evenings under the stars. Just steps to the oversized 2-car garage with plenty of room for all types of vehicles (4-wheelers/side-by-sides) to meet any recreational needs, including bikes, skis, and gym equipment. This open space offers two mini split HVAC systems, cable ready multimedia room, a ceiling fan and electric door openers for both garage doors. Additionally, to extend your outdoor experience an attached covered porch/deck with two ceiling fans for extra comfort. A perfect home for those who value tranquility, wellness, and unparalleled beauty, this property offers an exceptional lifestyle. Whether you seek a permanent home or a seasonal retreat, this home promises a life of peace, comfort, and breathtaking views. Close to I-99, I-76, I-70, Historical Rt. 30. Rt. 31 leads to Flight93 Memorial sight from 911. Shawnee State Park is also close by. Many historical sites in the area. You have to see this property!
MLS #: PABD2002408 Tax ID #:D.13-0.00-046 Ownership Interest: Fee Simple Structure Type: Other Levels/Stories: 1.5 Waterfront: No Views: Mountain, Panoramic, Trees/Woods Garage: Yes Beds:3 Baths:3Total Rooms:6 Above Grade Fin SQFT:1,800 / Estimated Assessor Abv Grd. Fin SQFT: Price / Sq Ft :330.56 Year Built: 2012Property Condition: Excellent Style: Other Central Air: No Basement: No
Location County: Bedford, PAMLS Area: Cumberland Valley Twp - Bedford County (154070 )
Sub div / Neigh: BEDFORD School District : Bedford Area
Association / Community Info Property Manager
No Association Recreation Fee: No
Taxes and Assessment Tax Annual Amt / Year:
$2,271 / 2024Clean Green Assess: No Municipal Trash: No Loss Mitigation Fee: No Agricultural Tax Due: No Zoning: NO Tax Assessed Value: $189,500 / 2005Historic
No
Rooms Bed Bath Main 3 3 Full
Building Info Above Grade Fin SQFT:1,800 / Estimated Total Fin SQFT:1,800 / Estimated Total SQFT:1,800 / Estimated Wall & Ceiling Types: Dry Wall, High Foundation Details: Other Main Entrance Orientation: Southeast Construction Materials: Vinyl SidingFlooring Type: Carpet, Ceramic Tile, Laminate Plank Roof: Metal
Lot Lot Acres / SQFT:13.58a / 591544.8sf / Estimated Additional Parcels: No Views: Mountain, Panoramic, Trees/Woods Location Type: Mountain Road:1,228 / Black Top / State Lot Features: Backs to Trees, Hunting Available, Mountainous, Partly Wooded, Private, Rear Yard, Road Frontage, Secluded, Sloping, Trees/Wooded
Ground Rent Ground Rent Exists: No
Parking Attached Garage - # of Spaces 1Detached Garage - # of Spaces 2Driveway - # of Spaces 5
Total Parking Spaces 8 Garage Sq Ft 390 Features: Attached Garage, Detached Garage, Driveway, Garage Door Opener, Garage - Front Entry, Gravel Driveway
Interior Features Interior Features: Bar, Bathroom - Tub Shower, Bathroom - Walk-In Shower, Carpet, Ceiling Fan(s), Combination Kitchen/Dining, Floor Plan - Open, Recessed Lighting, Walk-in Closet(s); No Fireplace; Built-In Microwave, Built-In Range, Dishwasher, Dryer, Oven/Range - Gas, Refrigerator, Washer/Dryer Stacked; Accessibility Features: None; Door Features: Double Entry, Sliding Glass; Window Features: Energy Efficient; Lower Floor Laundry
Exterior Features Exterior Features: Other, Roof Deck; Balcony, Deck(s), Patio(s), Roof; Pool: No Pool; Other Structures: 2nd Garage
Utilities Utilities: Propane; Heat Pump(s); Cooling Fuel: Bottled Gas, Other; Electric Service: 200+ Amp Service; Heating: Heat Pump(s), Other; Heating Fuel: Electric, Propane - Owned; Hot Water: Electric; Water Source: Well; Sewer: Mound System
Remarks Inclusions: Stove, Refrigerator, Dishwasher, Washer, Dryer Public:
Listing Office Listing Agent: Lisa Cessna (3351151) (814) 285-1895Listing Agent Email: lisacessna1@gmail.comBroker of Record: Adam Conrad (3350777) Click for License Listing Office: Bedford County Real Estate Inc (BEDFORD1) (Lic # Unknown)3691 Business 220 Ste 22, Bedford, PA 15522-1131Office Phone:(814) 623-1159Office Fax:(814) 623-0499Office Email: info@bedfordcountyrealestate.net
Showing Appointment Phone:(814) 623-1159Showing Contact: Agent Contact Name: Lisa A Cessna Showing Requirements: Appointment Only Showing Method: In-Person Only Showing Provider: Showing Time Lock Box Type: Combo Directions: From Bedford, PA, take Rt. 220 south, approximately 12 miles. Turn left onto Evitts Creek Rd. Approximately 1.5 miles turn left onto Rainsburg Mt Rd. Approximately 1 mile, destination is on the left.
Listing Details Original Price: $595,000 Vacation Rental: No Listing Agrmnt Type: Exclusive Right Prospects Excluded: No Listing Service Type: Full Service Dual Agency: Yes Sale Type: Standard Listing Term Begins: Possession: Settlement Acceptable Financing: Cash, Conventional Federal Flood Zone: NO MLS Name: BRIGHT Home Warranty: No Pets Allowed: Yes Pet Restrictions: No Pet Restrictions Seller Concessions: No Other Equipment: Negotiable